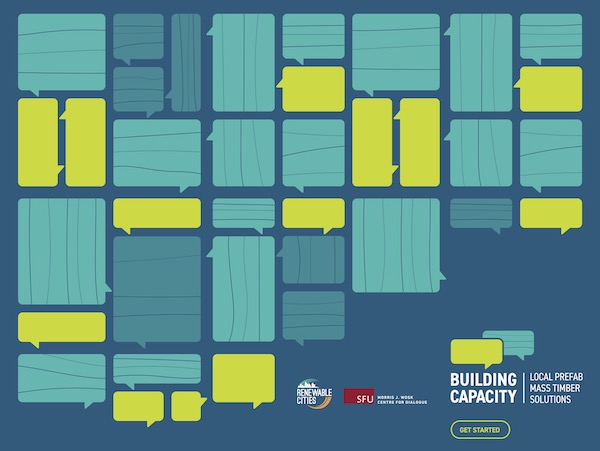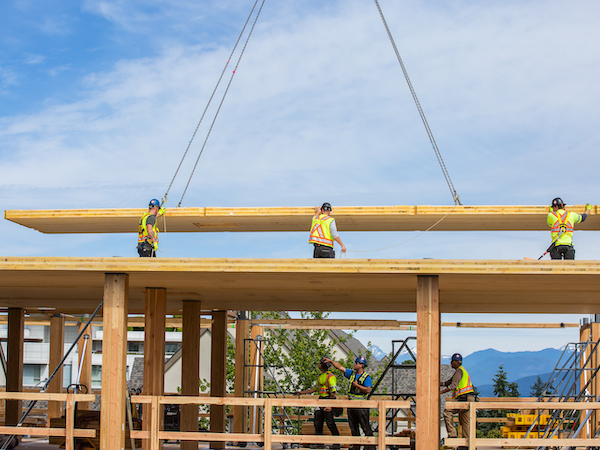Building Capacity: Local Prefab Mass Timber Solutions Guide

Opportunities to Apply Circular Strategies to Existing Office Buildings
April 26, 2023
Virtual Design and Construction for “Missing Middle” Housing
February 27, 2023Scius joined a multidisciplinary team led by SFU Renewable Cities to develop a guide aims to advance the construction of mass timber buildings in British Columbia. It is primarily directed towards local government and the development sector. This guide presents a conceptual Official Community Plan and Zoning regulations for high-density 7-12 storey building forms along with a set of corresponding design guidelines that local governments can use to develop their own “mass timber friendly” policies and regulations.
The scope of work included an investigation into existing British Columbia land use regulations that challenge 7-12 storey mass timber developments. This is because, in the continuum of urban form, there are well-established categories that range from single family dwellings (SFD) through 6 storey mid-rise, but then there is a gap between 6 storeys and towers.
Image below: Brock Commons Tallwood House - Tall Wood Building progress. Credit: Acton Ostry


Currently, 7–12 storey building forms are rarely built in B.C. for market and policy reasons. If a building is permitted to be taller than 6 storeys, it is almost invariably greater than 12 and typically much taller. Further, the economics of 7–12 storey mass timber building normally require a larger footprint than the dominantly accepted high-rise “point tower” built in B.C. However, with communities looking to densify without having to make the leap to towers, the 7-12 storey format is being revisited from land use and urban planning perspectives.
The year-long project involved independent research and analysis that was complemented by engagement with over 230 developers, design consultants, builders, manufacturers, local government planners and building officials.
