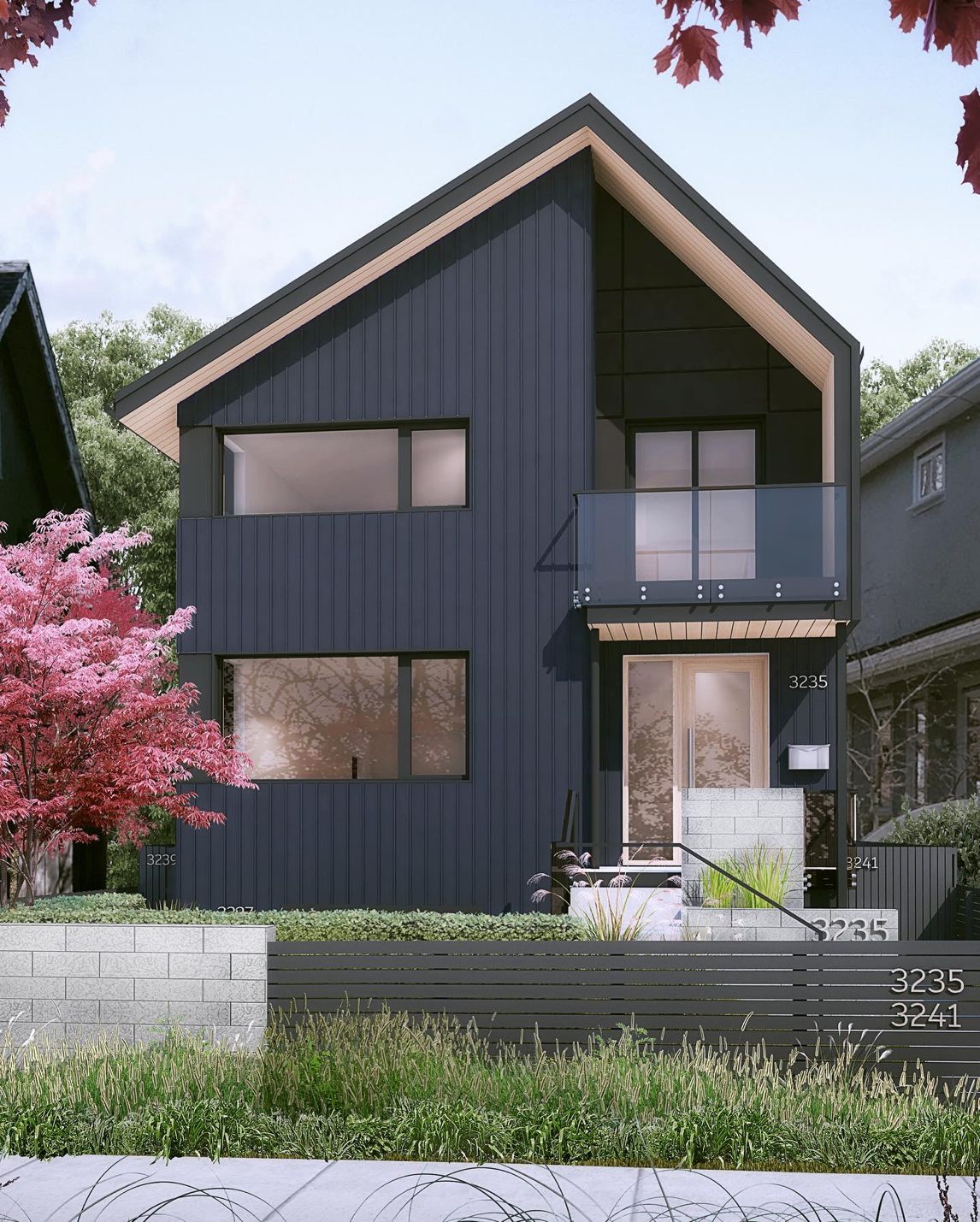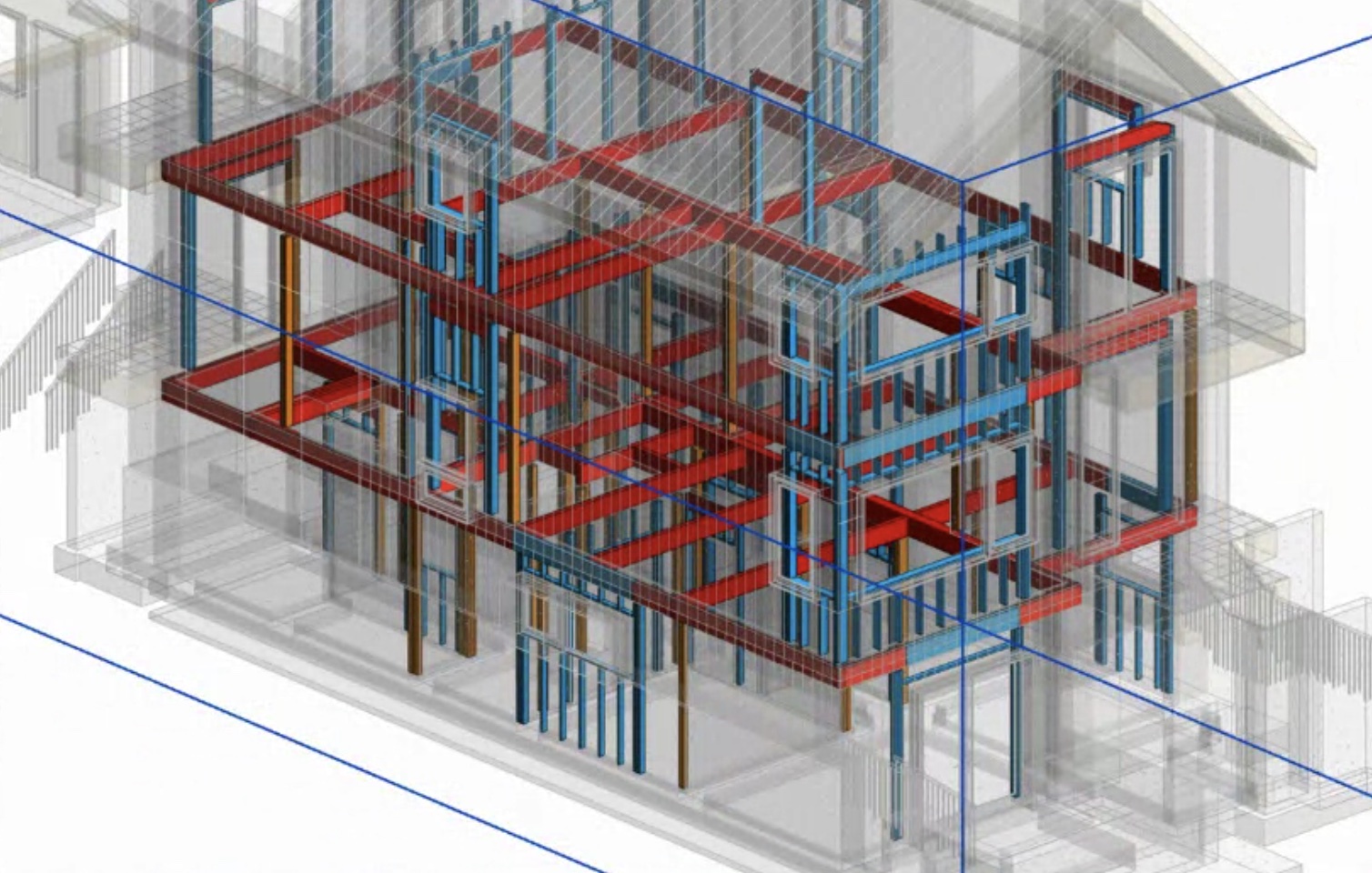Bird’s Wing Passive House Plus – Virtual Design and Construction for “Missing Middle” Housing

Building Capacity: Local Prefab Mass Timber Solutions Guide
February 27, 2023
Dell Workstation Guide for Digital Design and Construction
November 25, 2022

Scius assisted Naikoon Contracting Ltd. in researching and documenting the digital project delivery processes used on an innovative residential building in Vancouver.
Naikoon is an experienced North Vancouver-based homebuilder that specializes in high-performance custom homes and, more recently, small commercial projects. Virtual Design and Construction (VDC) has become an integral part of their preconstruction and project delivery processes for all their projects. The adoption of VDC has the potential to dramatically improve productivity, schedule predictability and project quality. Using VDC, it is possible to create a representation of the building virtually in 3D and vigorously pre-test the entire construction sequence.
With funding from the BC Housing Building Excellence Research and Education Grant, the purpose of this study is to introduce VDC to residential builders, share an example of how Naikoon uses VDC through a project case study – the Bird’s Wing Passive House Plus duplex in Vancouver - and to offer a replicable VDC process for new small residential construction projects in BC. The findings in virtually centered design and construction are aimed at address the rapidly changing industry climate in BC and the increased uptake of sustainable building practices while meeting homeowner time and cost requirements.
Located in the Kitsilano neighbourhood in the City of Vancouver, the Bird’s Wing duplex project comprises two primary dwelling units and flexible lock-off suites totalling 4,000sf that has been developed to fit on a mid-block 4,800sf single-family lot. Designed by One SEED Architecture + Interiors the “gentle densification” strategy offers an innovative and affordable housing solution for the “missing middle” - housing that fits the gap between low-rise, primarily single-family homes and mid-rise apartment buildings, that is aimed to towards middle-income households, and which is in particularly short supply in Vancouver. A “Passive House Plus” project not only has to acheive a heating demand limit of 15 kWh/(m²a) but also may not consume more than 45 kWh/(m²a) of renewable primary energy (PER).
Images courtesy One SEED Architecture + Interiors and Naikoon Contracting Ltd.
