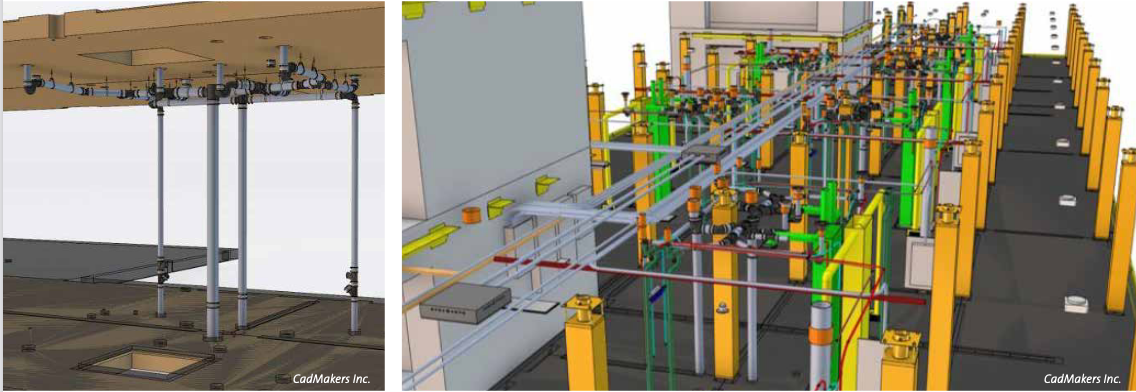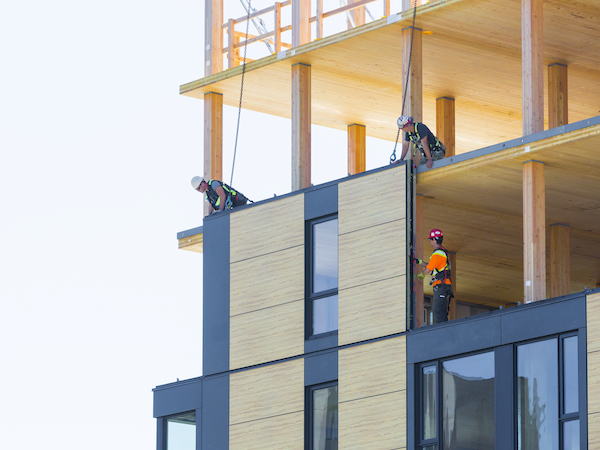BIM for Wood Buildings: An Introductory Guide

Key Influencers of Mass Timber Construction
January 31, 2022
Owners Perceived Barriers to Integrated Project Delivery
January 24, 2022The Building Information Modelling (BIM) Guide for Wood Buildings was developed with support from BIMOne and Associated Engineering. The guide was commissioned by Forestry Innovation Investment and is promoted by Building Transformations (formerly CANBIM).
The purpose of this guide is to introduce BIM to building owners, design and construction professionals and suppliers who work in the world of wood buildings. It offers an easy-to-understand starting point for the adoption of BIM practices and illustrates the value that BIM can add in terms of improved efficiency, reliability and sustainability.
Wood is a popular and widely utilized construction material that plays an important role in addressing climate change due to its ability to store carbon. Wood lends itself to off-site construction techniques—for example, modern prefabricated light-frame units, mass timber and hybrid systems—which can be factory-produced to high levels of accuracy for speedy, reliable installation on-site. Today, advanced, highly engineered wood systems have the potential to disrupt the building industry.
Building Information Modelling (BIM) is a digital form of construction delivery and facility management that fosters collaboration and information exchange across the entire project team, over a building’s entire service life. For wood projects, BIM enables architects, engineers and builders to unlock the advantages of off-site construction, leveraging the benefits of emerging timber technologies to deliver cost-effective, low-carbon buildings.
Download
The free Guide can be downloaded from Building Transformations' website here.Listen
Listen to co-author Scott Chatterton from BIMOne talk about BIM in the world of wood buildings. Today, engineered wood systems have the potential to transform the building industry as wood lends itself to off-site construction techniques—for example, modern prefabricated light-frame units, mass timber and hybrid systems—which can be factory-produced to high levels of accuracy for speedy, reliable installation on-site while benefiting from integrating technology into the construction workflow.

UBC Brock Commons Tall Wood House (above) used BIM for design and construction and is one of several proejcts profiled in the BIM Guide. CadMakers led the digital development of the project (images below are Cadmaker's).

