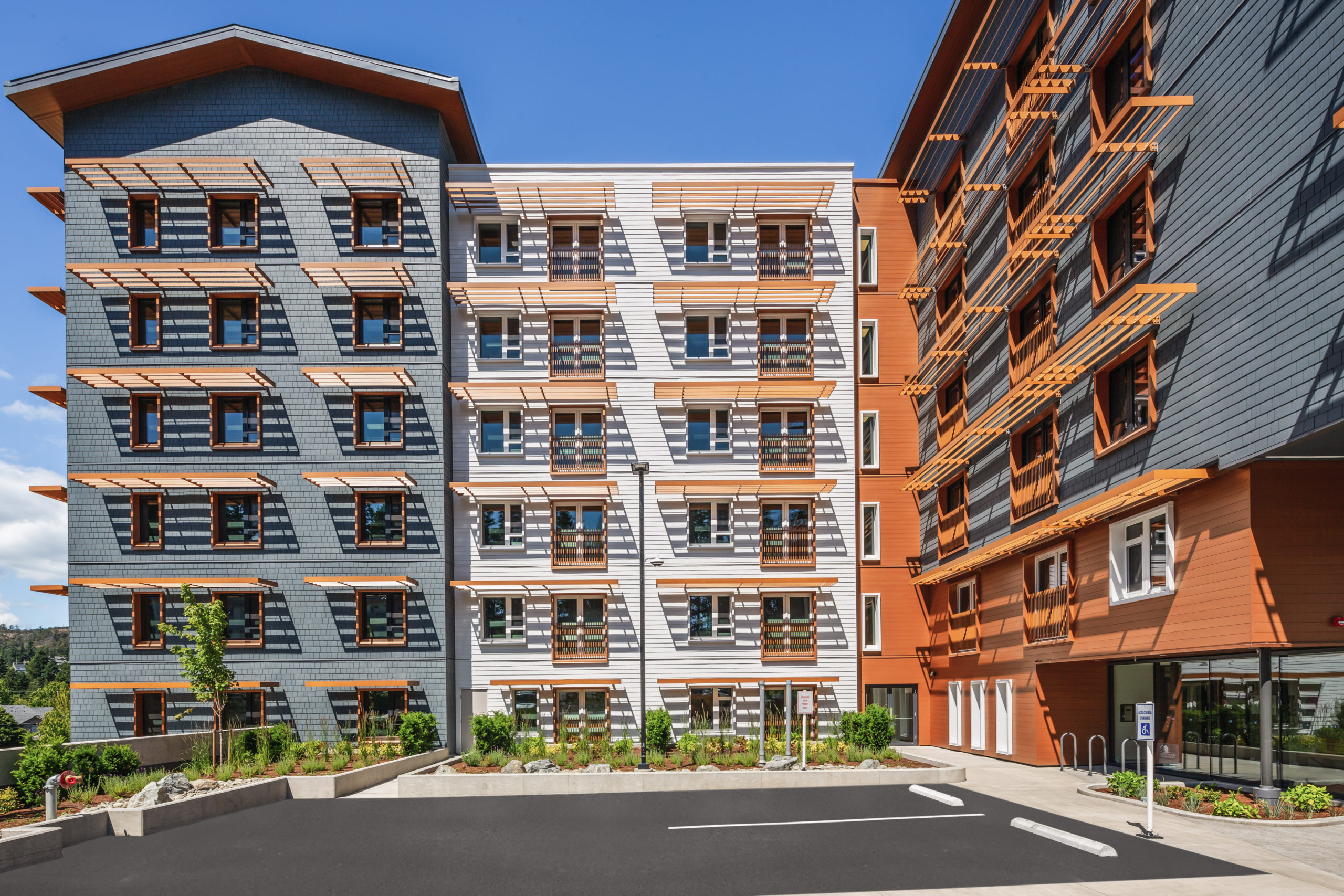330 Goldstream – Documenting an Innovative Affordable Housing Project

Carbon Risk Real Estate Monitor (CRREM) Portfolio Analysis
September 14, 2022
Delivering Net Zero Carbon Buildings: The Role of Cities in Skills Development
March 10, 2022
Completed in 2021, the multi-family housing project at 330 Goldstream Avenue in Victoria, British Clumbia, used the Lean Project Delivery method to build 102 affordable rentals for seniors, adults with disabilities, and families. Scius provided research documentation and innovation deployment support to the project team.
Developed by the Greater Victoria Housing Society and designed by Cascadia Architects, the six-storey wood frame building comprises 5,880 m2 (63,292 ft2) of gross liveable area over two stories of underground parking. The building accommodates a range of unit sizes - 50 studios, 39 one-bedrooms, one two-bedroom, and 12 three-bedrooms. The six-storey wood frame structure was selected for its flexibility, efficiency and affordability.
Supported by research funding from BC Housing and Forestry Innovation Investment, Scius was brought on as research manager to:
Joining the project when the general contractor – Kinetic Construction was hired, Scius tracked the project process through regular site meeting participation, plant tours, video and photo documentation, drone fly-overs and a site-based web cam.
Builder Insights Technical Bulletin Series
Bulletin 1: Lean Construction: High-Performance Wood Social Housing Project
Bulletin 2: Lean Construction Practices
Bulletin 3: Energy Efficient Light Wood Social Housing Project
Bulletin 4: Prefabrication
Bulletin 5: Digital Tools
Bulletin 6: Regulatory Perspective
Bulletin 7: Project Debrief
Photos courtesy of Cascadia Architects - credit James Jones
