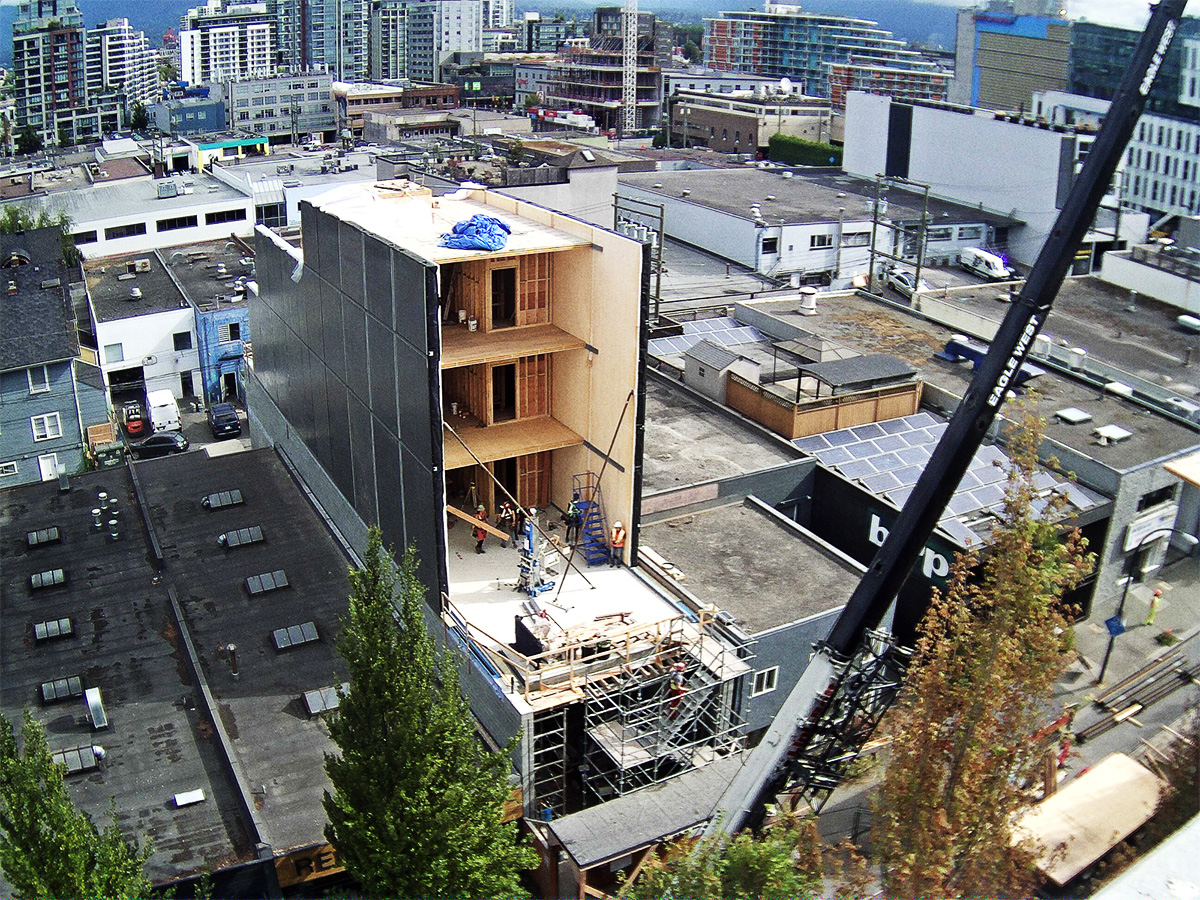ON5: Tracking critical metrics during the construction of a mass timber building

Circular Economy & the Built Environment Sector in Canada
July 29, 2021
Industrialized Construction in Wood: The Role of Digital Tools and Automation
July 29, 2021ON5 is a four-storey office building located near the intersection of Ontario and E. 5th Avenue in Vancouver, BC.
The project took a novel approach with mass timber. Cross-laminated timber formed the floors, walls and roof, removing the need for beams. The loadbearing CLT wall panels arrived at the jobsite prefabricated for quick, easy installation. Built to the rigorous standards of Passive House, the envelope insulation was pre-applied to the outside of the CLT wall panels as part of the off-site fabrication process. The CLT floor panels used an innovative adhesive system and were connected without the need for beams or steel connectors.
Throughout construction, the Scius research team attended project meetings, regularly visited the project site and associated manufacturing facilities, interviewed project team members and reviewed project documentation (plans and specifications, etc.). We investigated, documented (in the form of a project diary, technical bulletins, slideshows, 360 degree photographs and video), and reported on the following key areas:
- Technical methods of construction: with particular focus on the CLT fabrication and installation, the application of adhesives and the Tectonus® connectors;
- Innovative wood products and technologies: pre-assembled components (size, cost, panels, etc.);
- Passive House - envelope design, installation and testing at a minimum and discussion with the project team to the extent to which it impacts capital cost and total cost of ownership (TCO);
- Technology: Application of digital tools (e.g. BIM); and
- Project delivery: procurement processes, workflows, pre-qualification of other members, change-order tracking, tender price v completed cost, schedule v completion date, etc.
Download the bulletins here.

