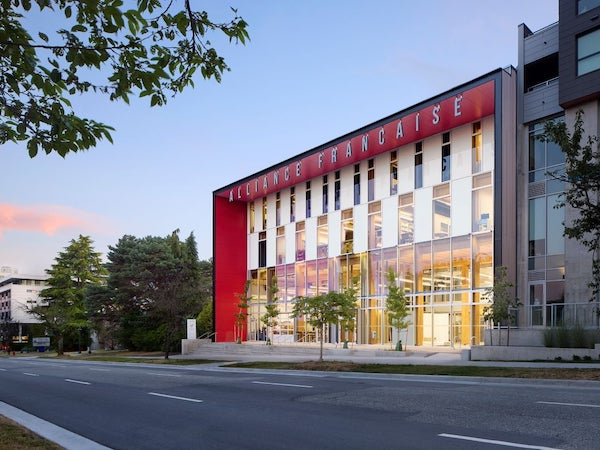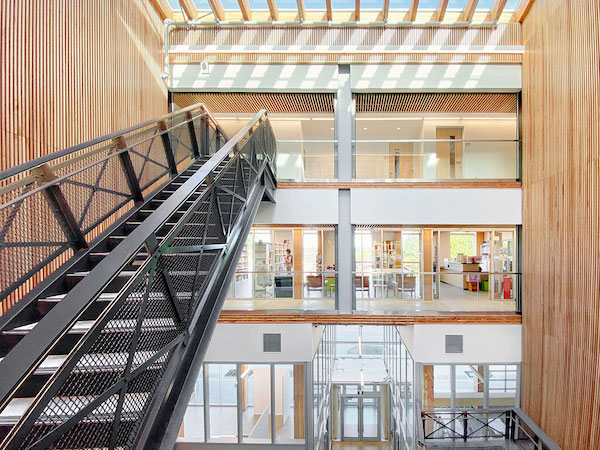L’Alliance Française Vancouver

Digital Transformation of British Columbia’s Housing Development Sector
September 20, 2024
The Circular Built Environment in Canada: A Review of the Current State, Gaps and Opportunities
April 5, 2024L’Alliance Française is the epicenter of French culture in Vancouver. The new home of L’Alliance Française opened in the summer of 2024 and is the first mass timber assembly occupancy structure over two storeys allowed to be built within the City of Vancouver. The beautiful 963m2 hybrid structure includes CLT floor and roof panels, and glulam beams and columns left exposed where possible throughout the interior.
Scius was retained by Forestry Innovation Investment to prepare two case studies. The first summarized the main facts and features of the project. The second presented the technical aspects of the regulatory innovations necessary to achieve a four-storey assembly use building with an atrium.
Mass timber was selected by the owner as an integral part of their vision for a “theatrical” building design that would contribute to the French cultural experience and reinforce L’Alliance Française’s mission as an ambassador for French art, music, literature, and lifestyle in BC.
However, at the time the building was being designed, the 2019 Vancouver Building Bylaw did not permit outright the use of exposed mass timber in buildings classified for assembly use (occupancy group A2). The contravening elements of the design included the exposed wood structure, the exposed, finished wood wall and ceilings, and the open atrium, with connection between different uses within the building. Alternative Solutions were required to satisfy Vancouver Building By-law (VBBL) code requirements as follows:
1. 4 storey assembly use buildings in mass timber - not outright allowed
2. Exposed wood hybrid structure – typically, non-combustible mass timber buildings require wood to be encapsulated.
3. Exposed, finished wood wall and ceilings - all wall and ceiling finishes typically have to have a flame-spread rating index of less than 150.
4. 4-storey open atrium – atria are typically restricted to 2 floors.
These case studies documented how these challenges were overcome, and prefabricated mass timber construction can work well for urban infill projects. More details about the project is on the Naturally Wood website.


Photos by Ed White courtesy FII and Naturally Wood.
