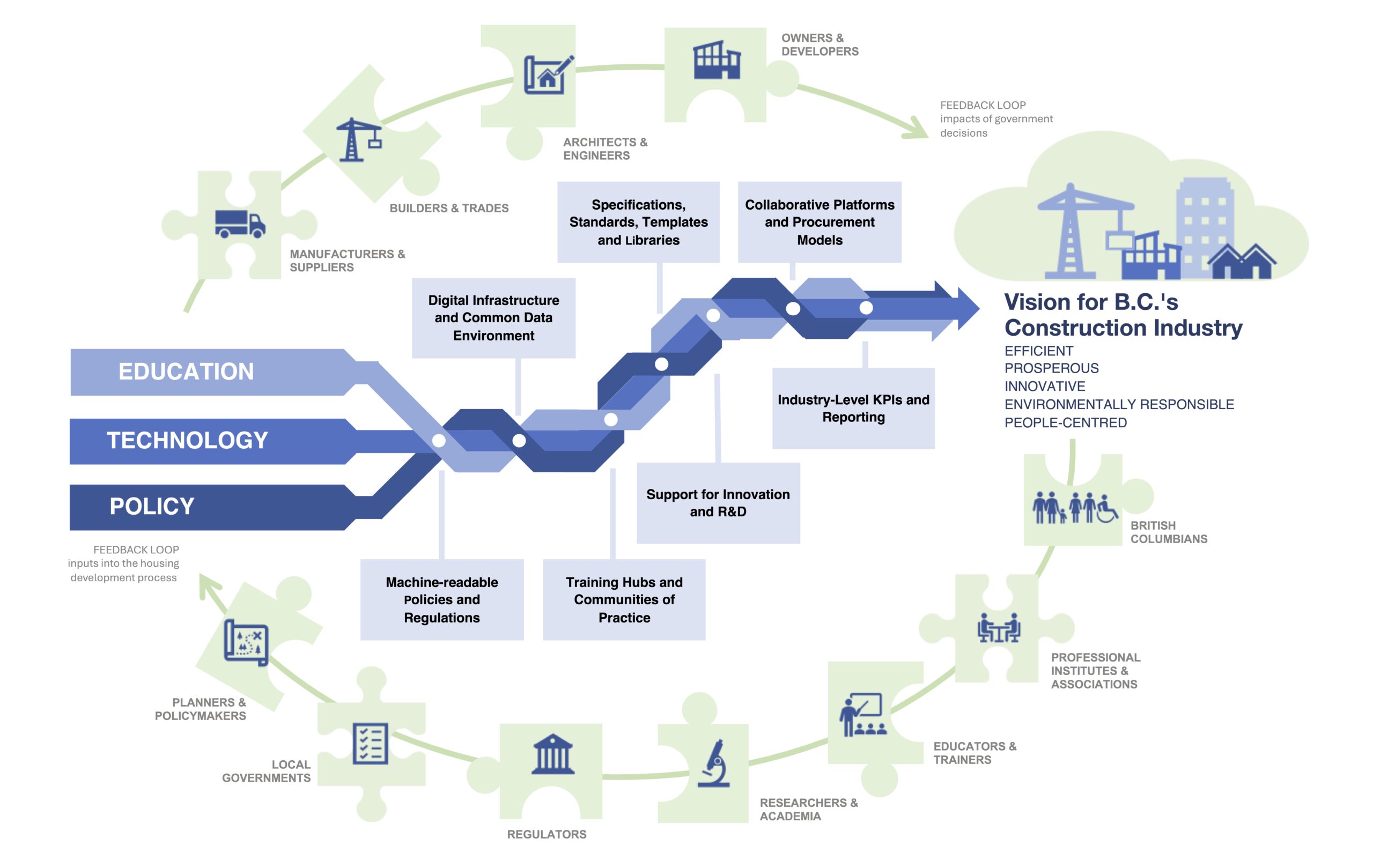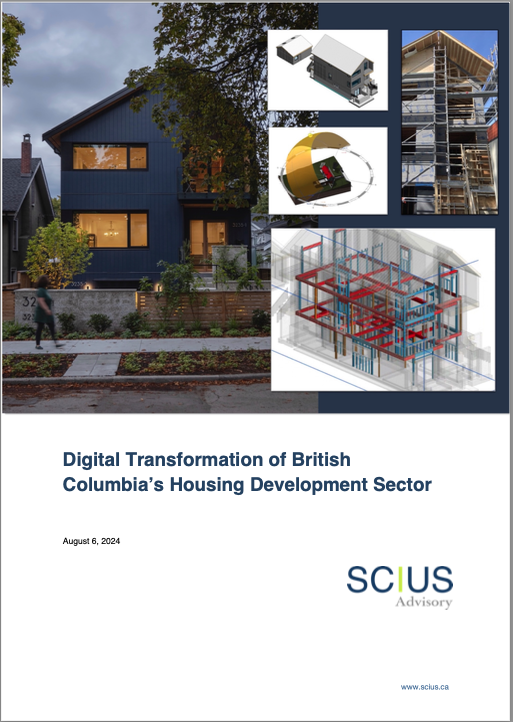Digital Transformation of British Columbia’s Housing Development Sector

2025 BC Construction Clean Tech Report
October 20, 2025
L’Alliance Française Vancouver
August 26, 2024Housing development processes can be cumbersome and time-consuming, limiting the ability to deliver quality housing swiftly where it's needed. This project aims to develop an end-state vision and a roadmap for a state-of-the-art housing development system in British Columbia—one that is fast, collaborative, and delivers better outcomes. The ultimate goal is for British Columbia to become a leader in digital design, construction, and permitting, resulting in a housing construction sector that is fast, collaborative, and delivers better outcomes for communities across the province.
Published by the BC Ministry of Housing, this initiative seeks to establish a future-ready housing sector that is efficient, innovative, and capable of handling future challenges. Covering the entire development process—from land acquisition to occupancy—it applies to all types of housing, from single-family homes to high-rise buildings across the province.
This project builds on the collaborative "Construction Innovation Project: A Vision for B.C." report, commissioned by the B.C. Construction Association and B.C. Housing in 2016, authored by Scius’s Helen Goodland.
The research identifies barriers and explores ways to streamline housing development for all participants involved. It includes an assessment of the current state of the housing sector and a review of international best practices. By providing both international and local examples of success, the report highlights adaptable and replicable solutions that can be implemented across the province.
Key Highlights:
• Collaborative Effort: Developed in consultation with representatives from B.C.’s housing industry and guided by the BC Digital Advisory Council which provides strategic advice to policymakers, ensuring the province is achieving the broader vision of becoming a North American leader in digital permitting and construction. The council include representatives from 12 leading organizations across the housing development system and Scius is an active member.
• End-State Vision: A bold vision for a fast, collaborative housing development process that is both environmentally responsible and people-centered.
• Roadmap to Success: A detailed roadmap outlining steps to achieve a more efficient, prosperous, and innovative residential construction industry in British Columbia (below).
The project was funded by the National Research Council of Canada’s Construction Sector Digitalization and Productivity Challenge Program.
Click here to download the report.
Cover image
The Bird’s Wing Passive House Plus four-plex in Vancouver is certified Passive House Plus. Using Building Information Modelling (BIM), the construction team created a digital twin of the project that was used for constructability analysis, resolving complex details, and managing all aspects of project delivery. The virtual model was also used to create shop drawings for the prefabricated structure and envelope panels. It was also used to virtually rehearse just-in-time delivery and installation with the field crew.
Images: Left: front elevation of the completed project. Top centre: construction model. Top right: project during construction. Bottom right: structural assembly. Centre: the digital model used for Passive House analysis.
Architect: ONE SEED Architecture + Interiors.
Builder: Naikoon Contracting Ltd.
Images courtesy: ONE SEED Architecture + Interiors and Naikoon Contracting Ltd.


